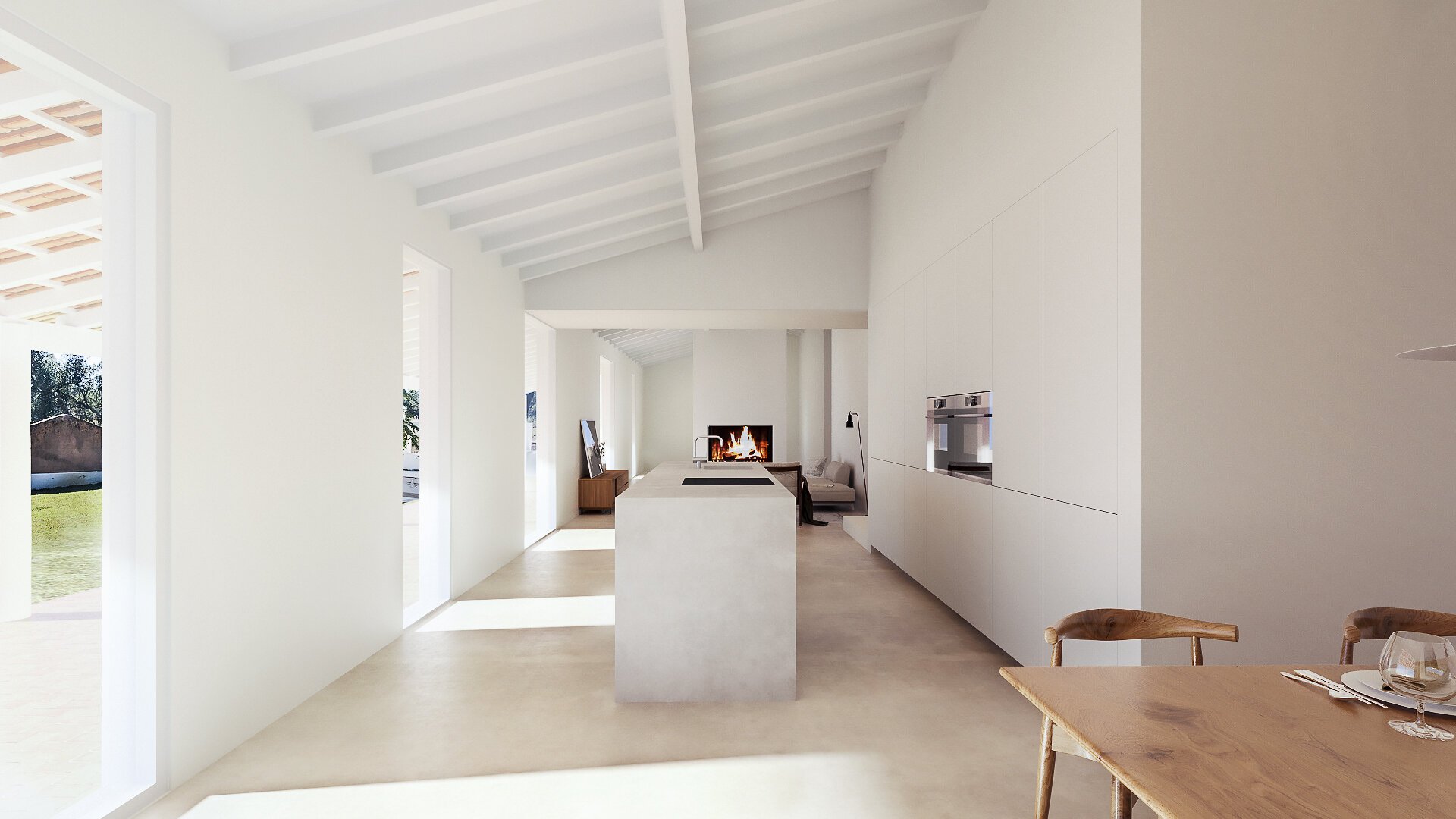
Architectural design and consultancy
Our 20 years of experience in the real estate industry show that we are not just here to do an architectural project. The market also demands architectural consultancy.
The investment required for any architectural project requires that clients take every precaution.
Understanding the legal and environmental frameworks, knowing the technical requirements of certain activities, assessing the condition and potential of houses or buildings before buying them, requires another attitude that is more a consultancy than pure conceptual creativity.
That is why we see ourselves not only as architects, but also as architectural consultants. Not everything has to be new or different in the process of creating a work of architecture.
We don't do it any differently but we want to make sure that all phases and all dimensions of this process are understood and respected.
In our process there are 4 major stages which are subdivided into phases.
1ST STAGE - FROM NEED TO IDEA
This is the stage of complicity and where relationships are established between the client, the space and the architect for the development of the architectural project.
1st phase - the Briefing
The briefing translates the need and aspirations you want for the space. It is mandatory to define the objectives (for example, who will use the space, what type of family or shop is wanted) and the available investment. If the client has ideas of what they want they can bring examples taken from magazines or the internet. It is also during this phase that visits are made to the space to be built in order to understand and analyse its insertion.
2nd phase - the Conceptual Development of the architectural project
This is the moment for ideas. This is the architects' moment. The ideas may take more or less time to emerge, but they will always lead to the development of a project which, because it is then worked on in three-dimensional BIM architecture, will allow the client a more special viewing experience.
Plans and layouts are also presented. It is at this stage, also known as "Previous Study" that the options made are discussed, the layouts are adapted and the preliminary design is fine-tuned. The landscape architecture studies also begin to be outlined here, if they are appropriate for the architectural project. It is not possible to move on to the next phase without this project being clearly approved by the client.
2ND STAGE - FROM SPECIALITIES TO LICENSING
This is the technical and administrative stage.
3rd phase - the Specialities
This is an eminently technical phase, in which the main players are the different specialist engineers, whether they are specialists in structures, thermal, water, air conditioning and others that legislation requires. We are the ones who coordinate the architectural design process, but the specialists are subcontracted.
Stage 4 - Licensing
This is the stage of the legal and bureaucratic process. It is the client's responsibility to present and pay the taxes, but we not only guide but also accompany the whole process. In general we hold a prior meeting with the architects of the Câmara in question to clarify any doubts and to check that everything is in conformity. Once the license is granted, we can move on to the next phases, bearing in mind that there are deadlines for the execution of the work after it has been formally authorized.
STAGE 3 - FROM BUDGETING TO CONSTRUCTION
We usually say that this is the stone stage. Stone that we have to break when making the execution project and the very stones of the construction.
5th phase - Execution and budgeting
This is a very laborious phase because it is with the execution project that one can do the budgeting and the choice of the contractor. The execution project includes all the materials required and all the details. From how the walls are made, the marks of the windows, the sanitary ware, placement of the sockets to the design of the cupboards and the railings.
It is with the execution project that you will be able to budget more precisely and consult the market to choose the contractor who will carry out the work. Normally, it will also be necessary to hire a building inspector to control the contractor and monitor the work. At GV+Architectos we accompany the whole process throughout the architectural project and help you choose the contractor. According to our experience and our knowledge of the market. With us the client is never left alone.
6th phase - the Construction
Finally, the work can begin. And here we will be accompanying you on previously agreed visits, clarifying doubts, elucidating on the architectural project and making corrections if necessary.
4TH STAGE - FROM WORK TO FRUITION
This is the stage we have been waiting for. The last, which allows us to give the project as finalised and marks the beginning of a new chapter.
Stage 7 - Licensing
After the work is finished, it will be necessary to apply for the respective licences. But this bureaucratic process does not prevent this from being a moment of special satisfaction, for us and for the client. The final result is always a moment of surprise and fulfilment. For the clients because their dreams have come true. Ours because we have reached our destination - feeling the joy and satisfaction of those who trusted us.
8th phase - the Fruition
We are always very curious about what life is like afterwards... The experience of space is made of time, of discovery, of sensations and emotions. The first sunset reflected in the living room, the early morning light entering the bedrooms, the kitchen tidying up... so many details of life that make happiness. Count on us.
Do you have any questions? Please contact us.
Our projects
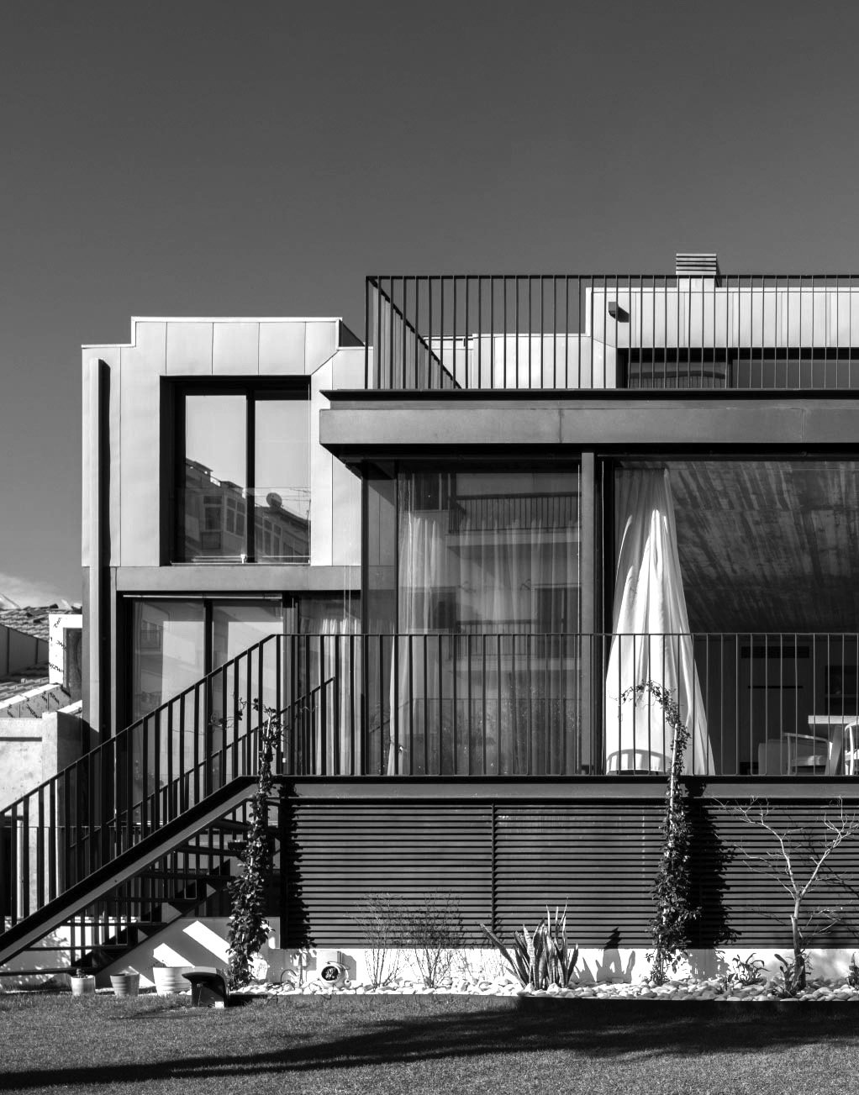
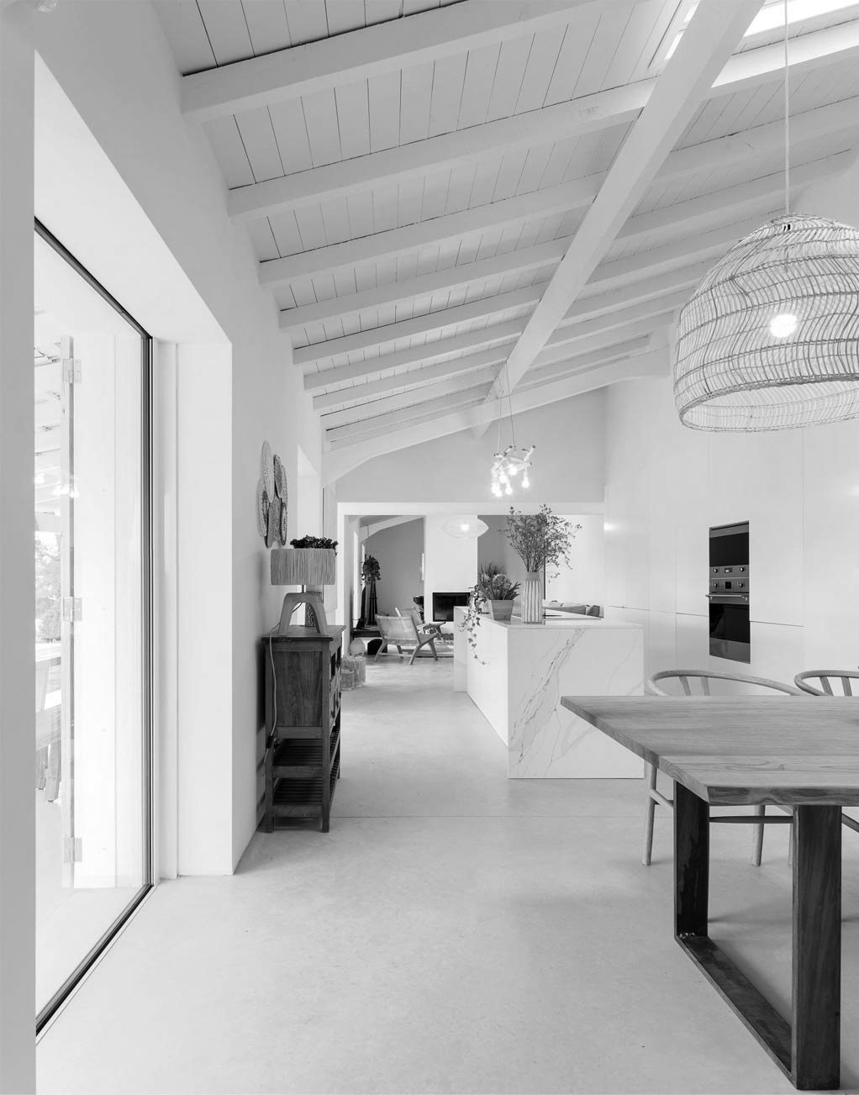
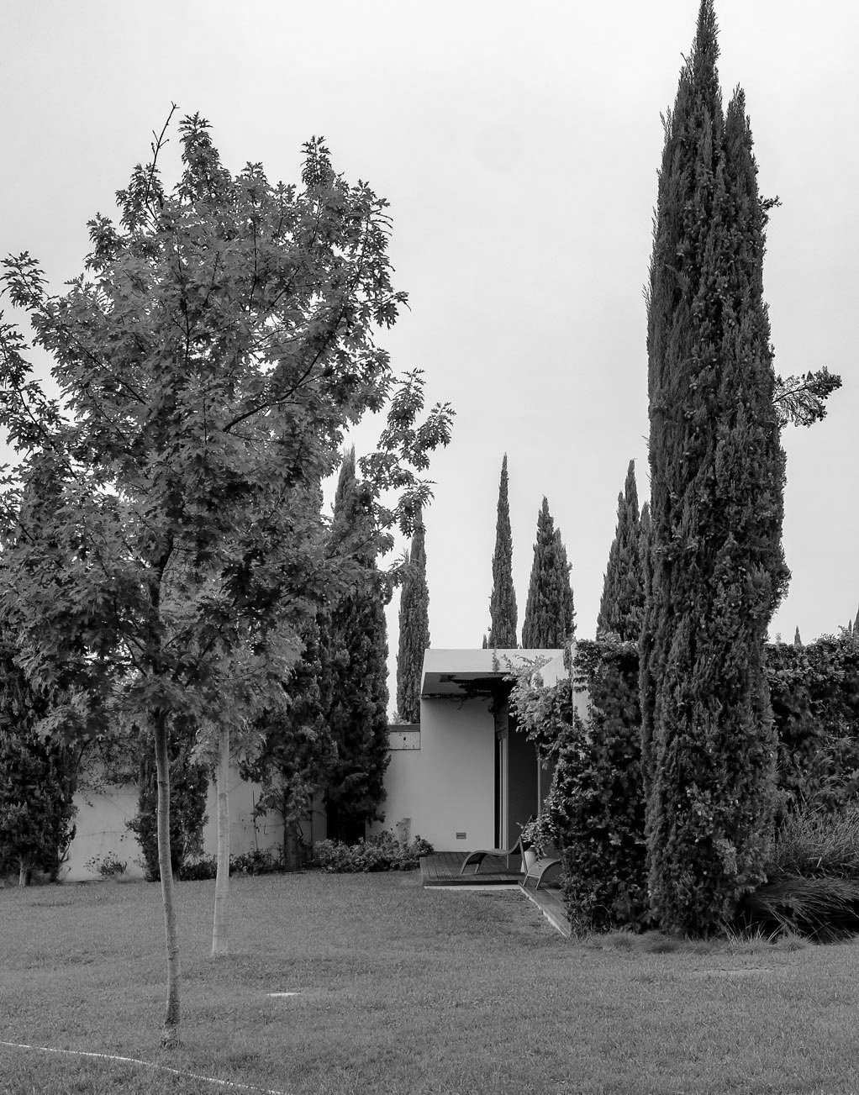
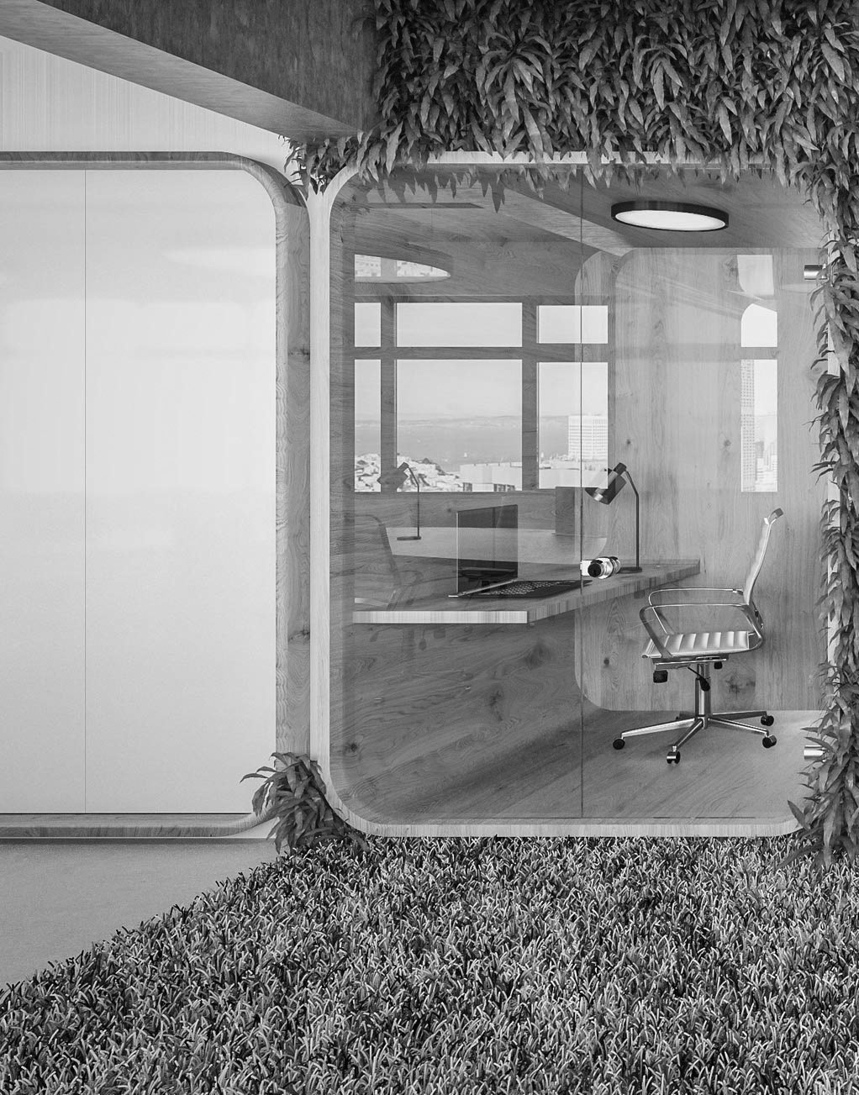
Methodology
1. The briefing with the objectives of the project.
2. The research and analysis of the environmental context where the project will take place, whether it is about the surrounding area and the cultures that best adapt to each site, or about the client's own taste and ways of life or those planned for the place to be worked on.
3. The design of the project and its presentation to the client.
4. The financial planning and of the works themselves (namely because of the seasons and the interaction with other construction works).
5. The execution of the final project and the management of the entire operation.
6. Monitoring the adaptation of the plants and the development of the garden itself.
Sustainable architecture
We speak of sustainable architecture to frame environmental and ecological concerns that allow the quality of the work as much as the quality and well-being of those who use it. Thinking about sustainability means thinking in the long term, preparing the building work to be more environmentally friendly. We can also talk about home automation so that the efficient management of the different functionalities is just a click away.
Interior architecture
We complete projects with interior architectural specialists who prepare spaces for the demands of life. As important, if not more important, as when we talk about family homes, offices or shops. Interior architecture is the synthesis which gives each project its own special touch.
Modern architecture
This conception of modern architecture also extends to the vision of cities and their planning, as well as the concern to find the simplest, most rational and practical solutions for housing, trying to meet the reconstruction needs that the destruction of cities during World War II made urgent.





