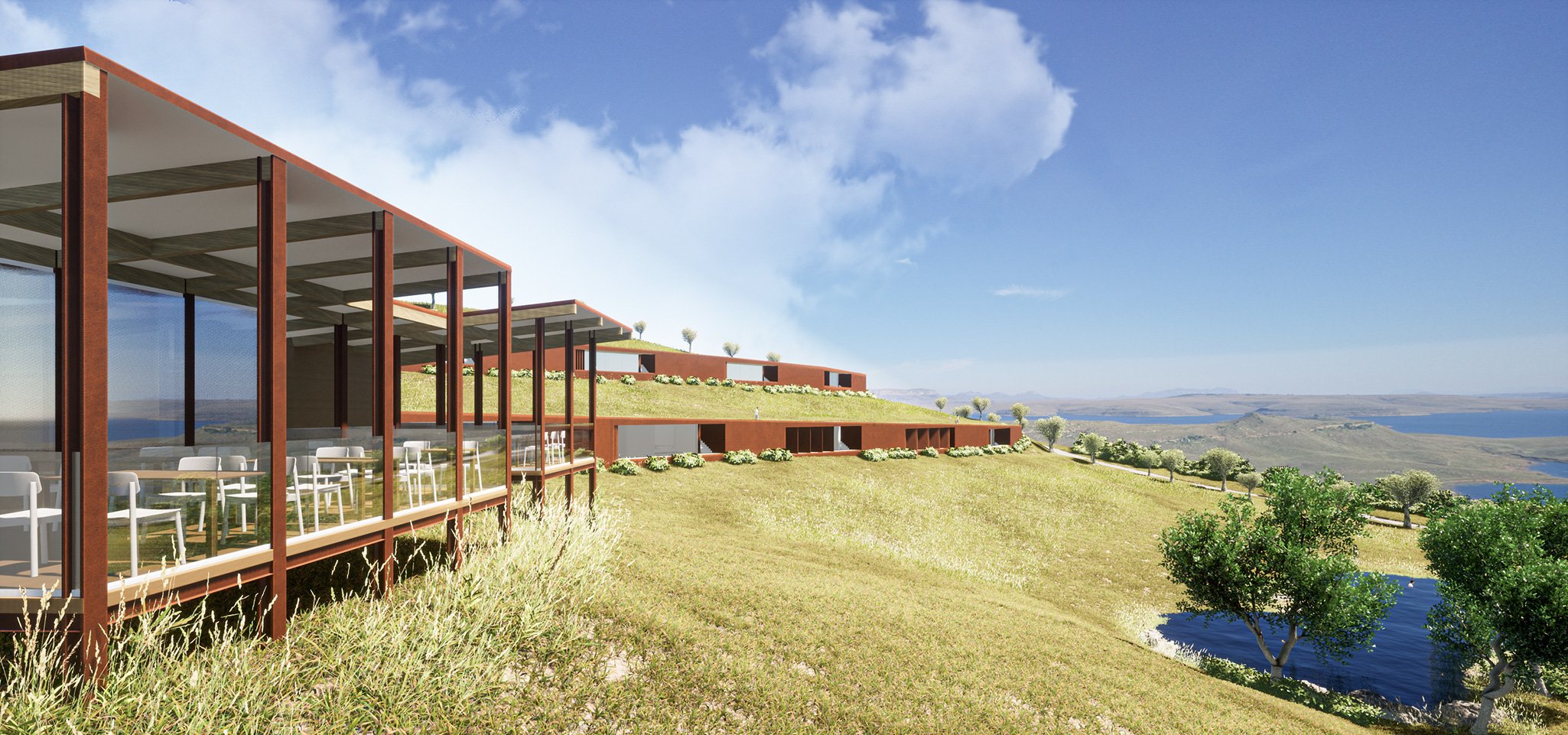
O que é licenciamento?
Após a entrega do projecto de especialidades pode requerer o alvará de construção, para o que será necessário já ter escolhido o fiscal da construção e o construtor pois ele próprio tem obrigações específicas e uma licença especial do que lhe é permitido construir.
Com a atribuição do alvará de construção pode começar-se a obra, sendo que os elementos desta terão de ser afixados em local bem visível.
Terminada a obra será preciso requerer a licença de habitação para o que é necessário entregar as telas finais e o relatório do fiscal da obra. A Câmara procede em geral a uma vistoria após a qual lhe é atribuída a referida autorização, sem a qual não poderá habitar a casa ou o apartamento .
O decreto-lei 555/99 de 16 de Dezembro regulamenta este tipo de procedimentos e poderá ser sempre consultado se tiver dúvidas ou pretender aprofundar o conhecimento destes processos.
Se o terreno onde se irá construir estiver integrado num plano de loteamento, num plano municipal ou numa zona classificada pode não ser exigido o licenciamento mas deve-se obedecer às regras instituídas por cada plano.
O pedido de licença para a construção junto da Câmara Municipal da zona onde se irá proceder à construção, conhecido pelo nome de licenciamento, é um procedimento obrigatório, para a generalidade de novas construções e, também, para algumas requalificações quando implicam alterações nas fachadas.
Apesar de ser necessário entregar o projecto de arquitectura e os projectos de especialidades, aconselhamos que se apresente em primeiro lugar o projecto de arquitectura. Em geral fazemos uma reunião com os arquitectos da Câmara ou com outras entidades que intervenham no processo como a Direcção Geral do Património Cultural (no caso de inserção da construção em zonas históricas) ou a Direcção Geral do Turismo (no caso de hóteis, por exemplo). Nesta reunião iremos aferir que está tudo conforme e caso sejam necessárias alterações iremos de imediato adaptar o projecto de arquitectura.
Ao iniciarmos o processo de licenciamento pelo projecto de arquitectura facilitamos o desenvolvimento dos projectos de especialidades, que irão decorrer já com todas as alterações ou adaptações requeridas.
Fazer um projecto de arquitectura é também por isso poupar recursos mais à frente.
Na GV+Arquitectos acompanhamos todo o processo. No entanto, é ao dono da obra que compete assinar os pedidos e pagar as taxas requeridas.

Comunicação prévia
A Comunicação Prévia é um procedimento alternativo ao licenciamento que implica a entrega de todos os elementos constituintes do processo (arquitectura e especialidades) simultaneamente com a possibilidade de construção passados 20 dias.
É possível recorrer a este modo de submissão quando se trata de:
- obras de reconstrução;
- construção em zonas com loteamento aprovado;
- obras de construção em zonas das cidades já abrangidas por um plano municipal;
- construção de piscinas associadas a construção principal;
- construções com Informação Prévia aprovada.
De um modo geral este procedimento é utilizado quando todas as regras estão perfeitamente definidas e não há qualquer duvida quanto à viabilidade do que se pretende legalizar/construir.
Informação prévia
A Informação Prévia é um procedimento aconselhável antes da compra quando é necessário aferir a edificabilidade de um terreno ou imóvel e as limitações legais nele existentes quando estas não sejam claras. A sua aprovação tem a validade de um ano e sobrepõem-se a qualquer alteração de instrumentos de gestão territorial durante a vigência desse período. Este pedido, ao contrário dos restantes, pode ser feito por qualquer interessado, não sendo necessário ser o proprietário do terreno ou imóvel em causa.

