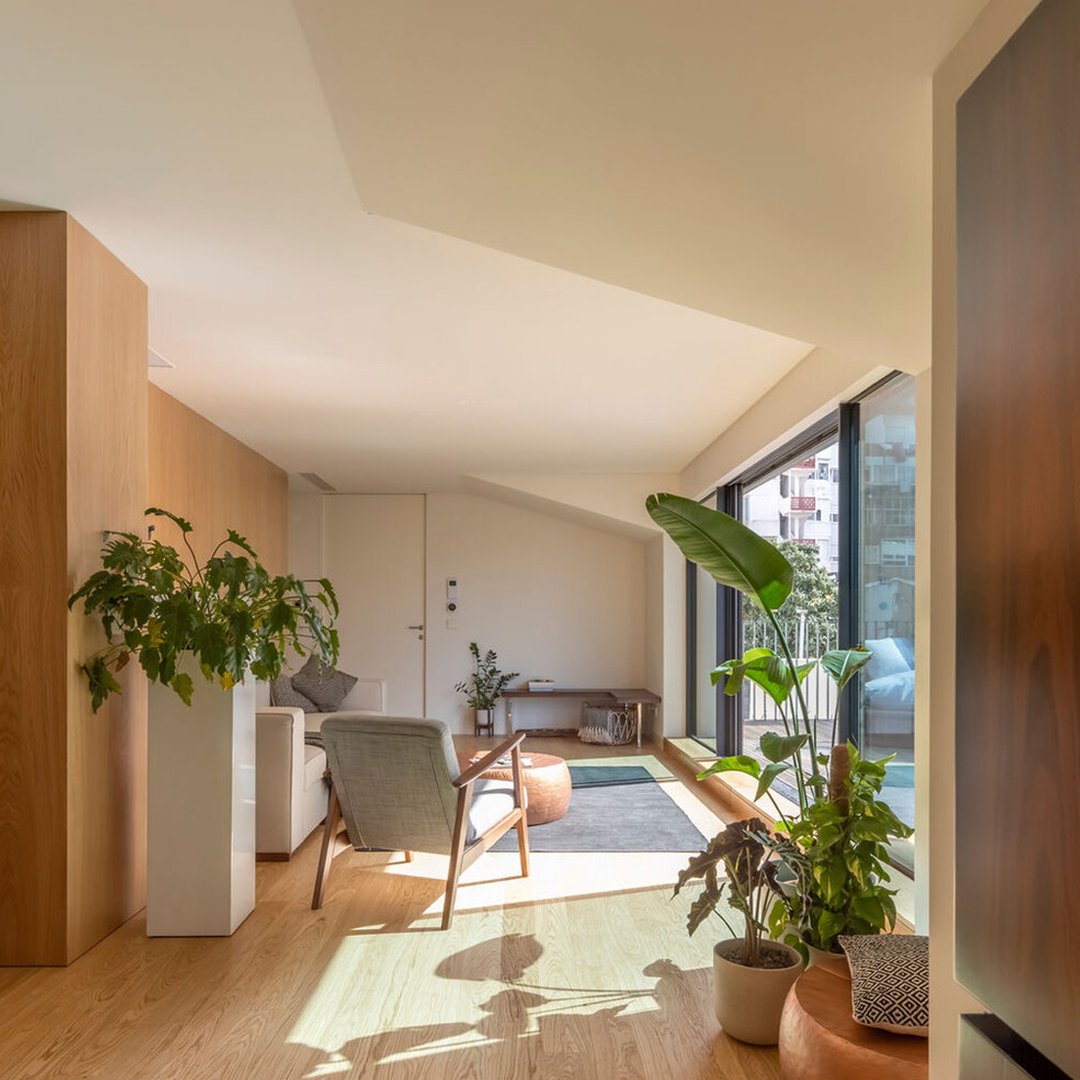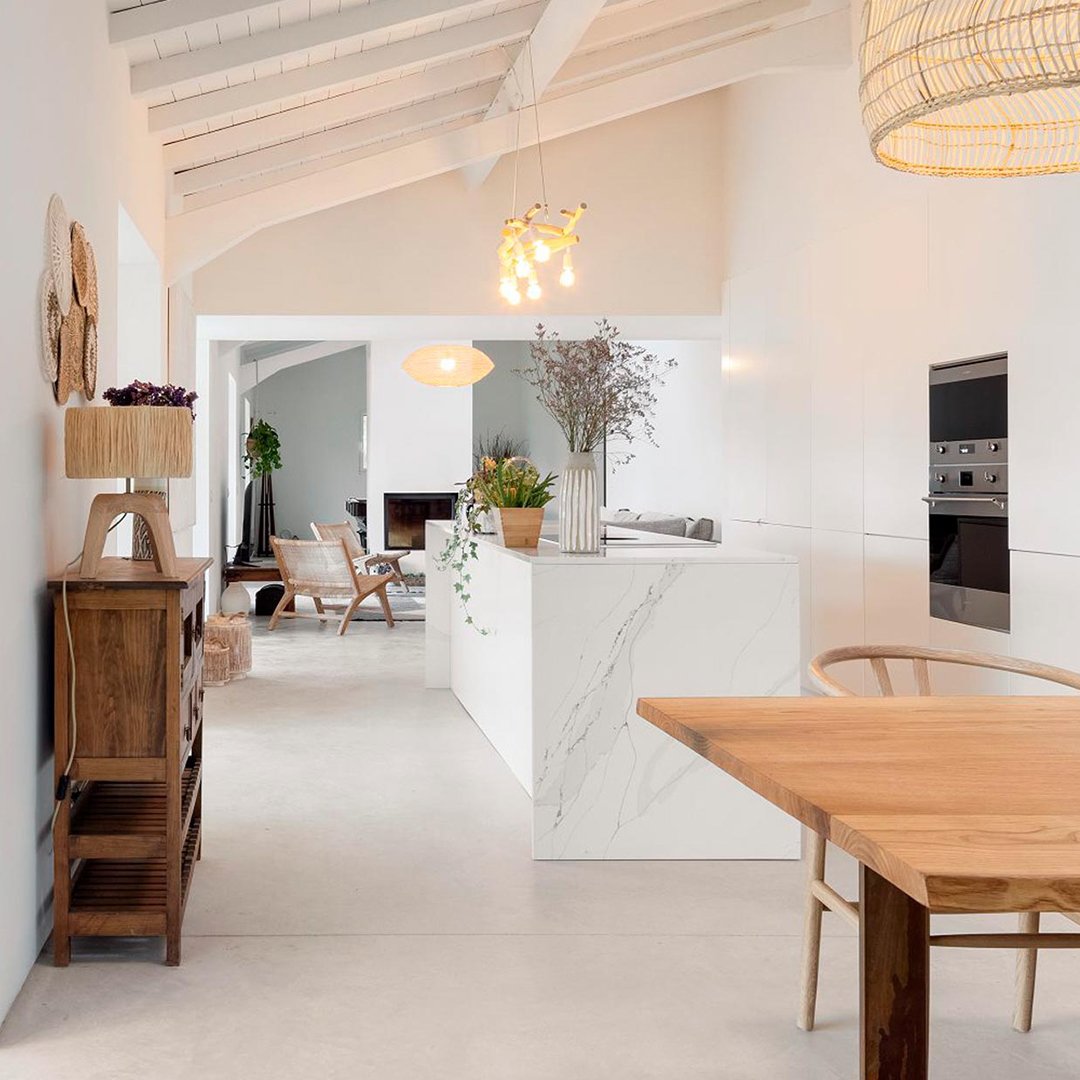
Arquitectura de Interiores
A arquitectura de interiores tem como missão delinear e preencher adequadamente o espaço interior criado pela forma, trabalhando a experiência e a fruição que ele irá permitir aos utilizadores.
Arquitectura de interiores e design de interiores estão muitas vezes juntos e muitas vezes confundidos.
Qualquer edifício ou uma simples casa tem duas dimensões trabalhadas pela arquitectura. Por um lado a forma e o exterior, por outro o interior.
Se numa moradia ou num pequeno apartamento nem nos damos conta desta diferença porque o mesmo arquitecto trabalha as duas dimensões, em edifícios, que podem ser bem mais complexos, o trabalho de arquitectura de interiores assume uma outra relevância pela diversidade de opções que existem e para as quais é preciso criar o ambiente adequado aos objectivos definidos no projecto..
A arquitectura de interiores debruça-se sobre a estrutura interna, as aberturas e as portas, as colunas, as escadas, a relação entre os espaços e a circulação interna. Contempla ainda a escolha dos materiais nos revestimentos que vão ser usados, as luzes e tudo o que tem a ver com a funcionalidade do espaço e o seu objectivo.
Ao nível dos espaços comerciais, dos espaços culturais e dos edifícios de escritórios esta especialidade assume um especial relevo se nos lembrarmos, por exemplo, das exigências específicas, quer sejam funcionais quer sejam legais, de um hotel, de um centro comercial ou de um restaurante.
Existe naturalmente um programa e um planeamento altamente técnico destas estruturas internas que dão corpo e vida aos ambientes construídos. E é aqui que muitas vezes aparece igualmente o design de interiores.
O design de interiores define igualmente o look & feel dos espaços. A cor, a inserção das luzes, muitas vezes também os materiais de serviços, como os da cozinha e das casa de banho, e vai muitas vezes até à decoração, nomeadamente em lojas e outros espaços de lazer e de restauração.
Este é, no entanto, um trabalho de equipa.
Uma outra vertente em que a arquitectura de interiores ganha um relevo especial é ao nível da reutilização de espaços. Ou da sua transformação.
Muitas vezes a forma está definida porque o edifício existe e a adaptação dos interiores a novos usos é uma competência específica da arquitectura de interiores.
Uma pergunta fica naturalmente no ar. São arquitectos diferentes para as diferentes especialidades?
Em geral a formação dos arquitectos contempla estas duas dimensões. E nos pequenos projectos é muitas vezes o mesmo arquitecto a pensar e a trabalhar em simultâneo, o interior e o exterior. Mas assistimos às vezes a uma especialização, nomeadamente nos grandes gabinetes de arquitectura que se dedicam aos mais complexos projectos.
A arquitectura de interiores para além da compreensão do espaço, da função e do uso pretendido, tem uma dimensão técnica muito importante ao trabalhar mais profundamente as estruturas interiores.
Esta é também uma diferença face ao design de interiores que habitualmente não trabalha com esta profundidade.
O interesse e a especialização na arquitectura de interiores tem crescido nos últimos anos, devido à crescente diversidade de soluções técnicas e de materiais. A renovação e a re-utilização dos espaços também passou a ser cada vez mais importante não só pela diferença de custos e de recursos entre o fazer de novo e o reutilizar como igualmente por questões de sustentabilidade cujas preocupações exigem muito mais da dimensão interior dos espaços.
Por outro lado, é cada vez mais importante uma sínese harmoniosa entre a dimensão técnica e funcional do espaço e a sua usabilidade, dada a maior preocupação com o cliente final:
Pensemos por exemplo num hospital que tem imensos requisitos técnicos mas que passou a ter que contemplar os melhores circuitos para os utentes, a melhor disposição de luzes ou de informação e a preocupar-se com os espaços de espera. Coisas que antigamente quase que não faziam parte do programa, pois todos nos lembramos das filas de cadeiras pelos corredores!
Ou um hotel em que a recepção passou de ser um espaço mais frio e funcional para se tornar no elemento fundamental para causar a 1ª boa impressão, tão importante para criar o acolhimento pretendido e fundamental para a fidelização.
A compreensão do comportamento das pessoas, da forma como vivem socialmente e até da estrutura sócio-económica e cultural da comunidade é uma dimensão que foi acrescentada ao trabalho dos arquitectos, nomeadamente no que diz respeito à arquitectura de interiores.
Tem alguma dúvida? Entre em contato.
Os nossos projectos
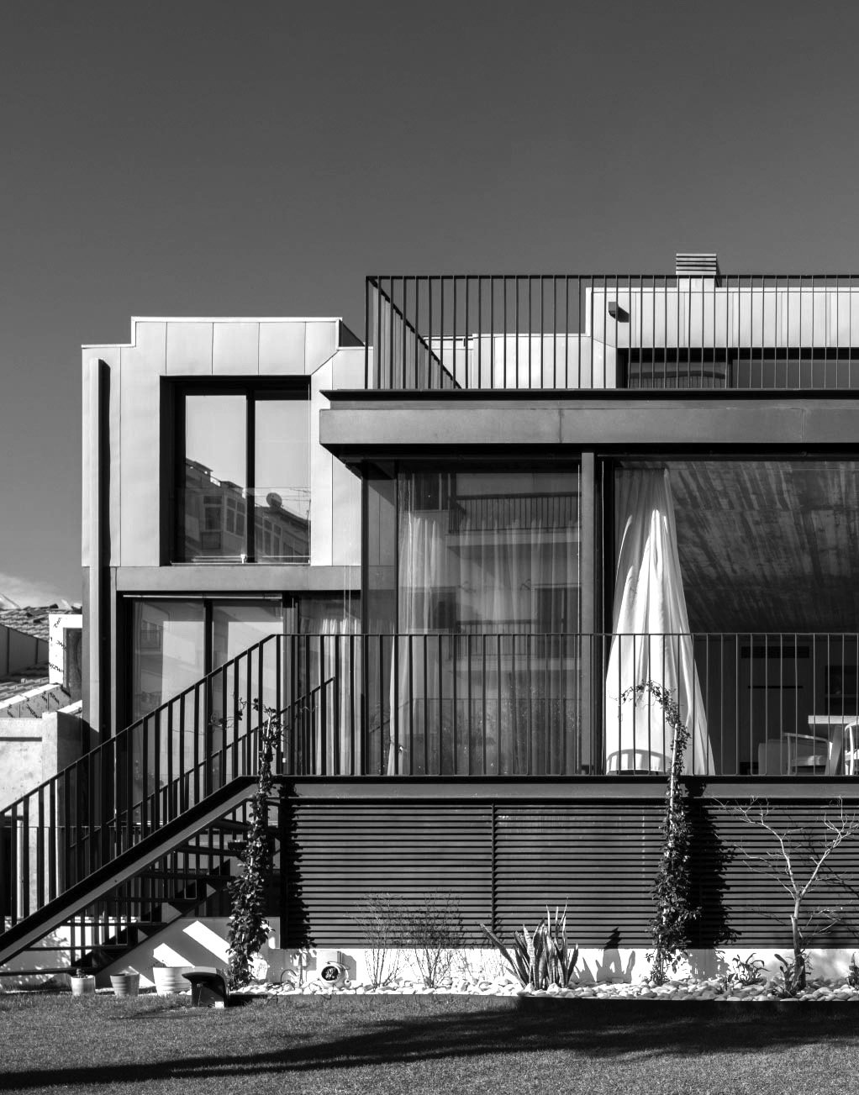
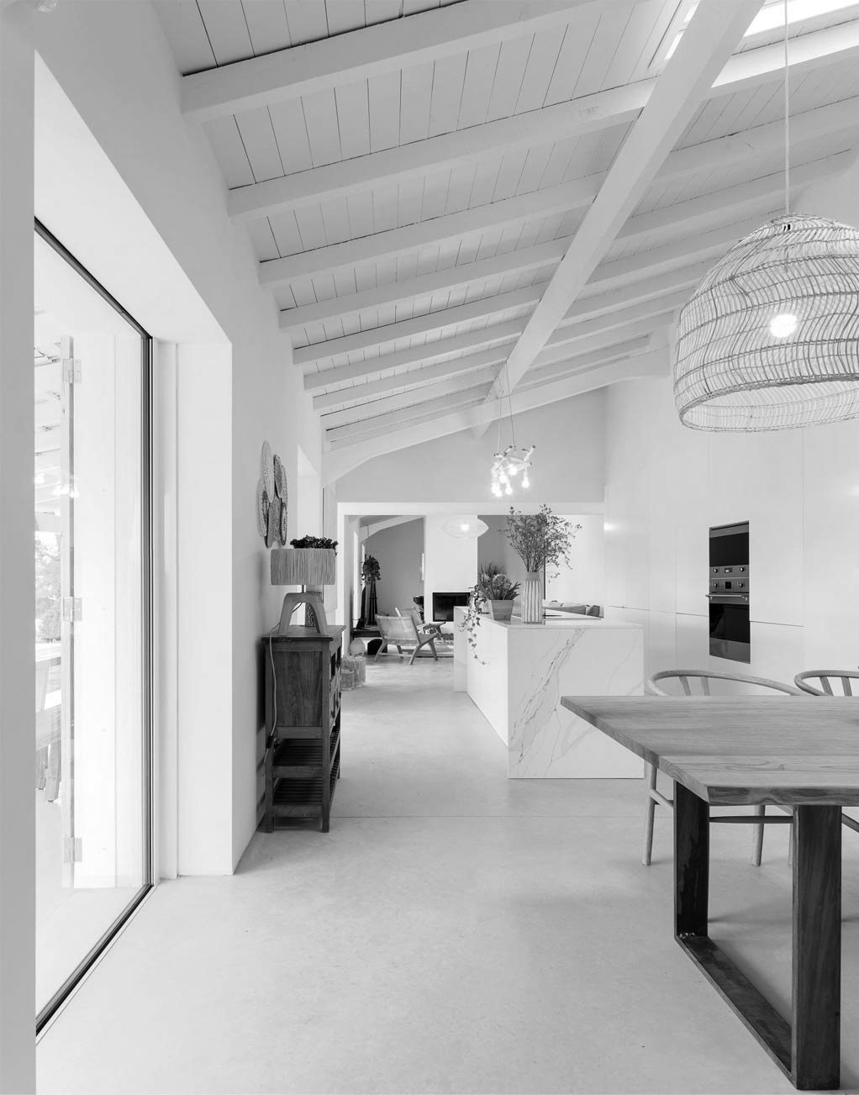
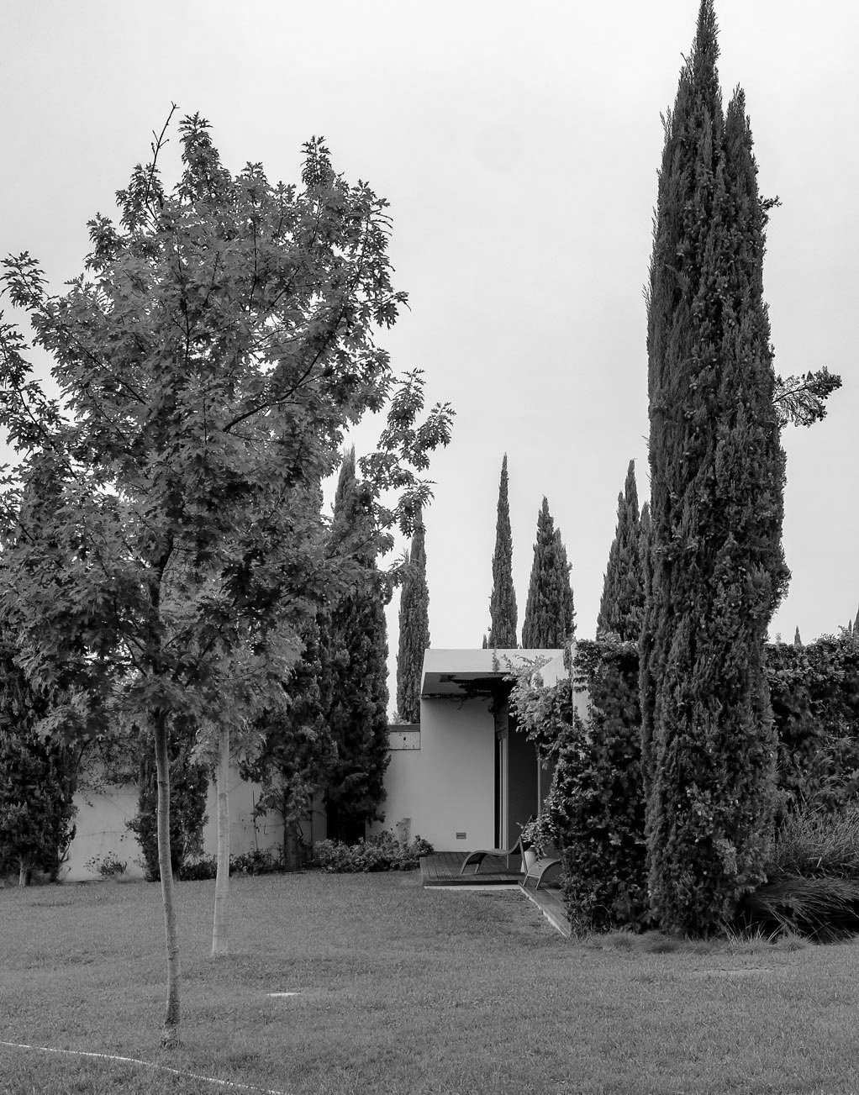
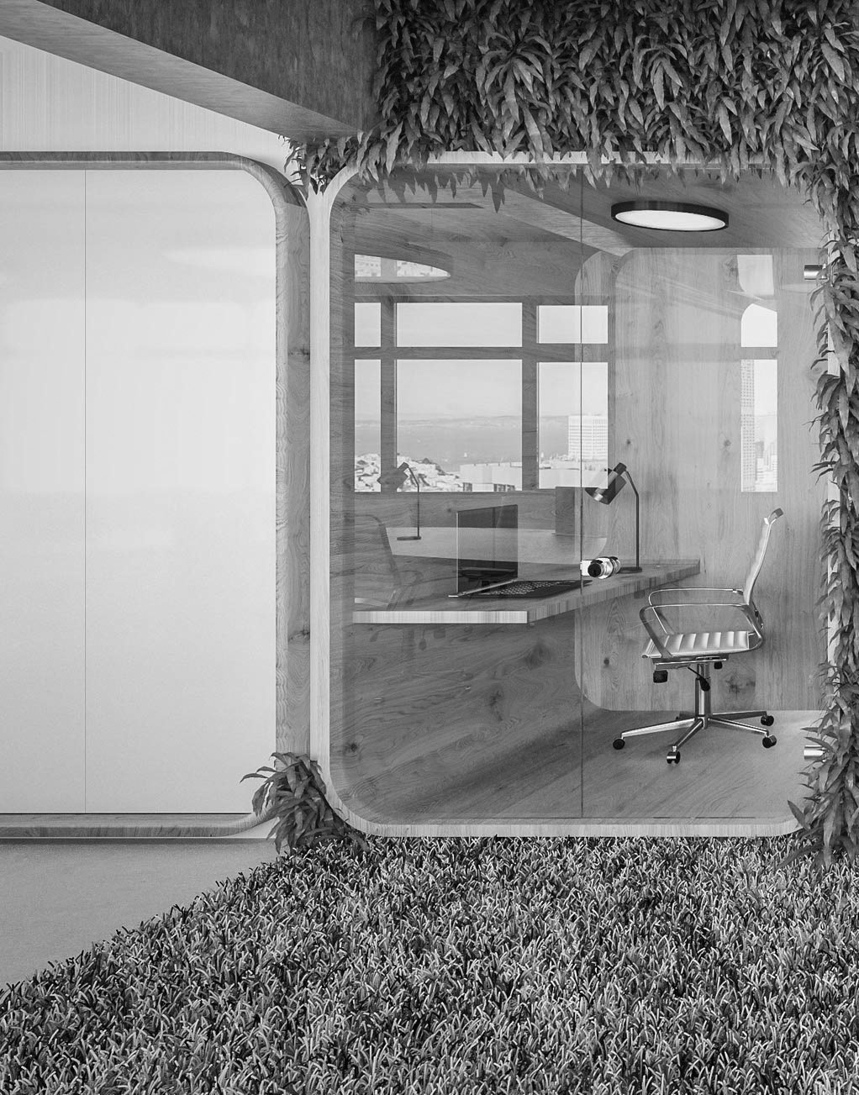
Não basta saber do espaço. É preciso saber sobre pessoas. E aqui a nossa experiência de vida, os nossos percursos diversificados de trabalho geram uma grande mais valia para os projectos que elaboramos. Sejam eles casas, edifícios, condomínios, museus, hóteis ou outros espaços comerciais.
Metodologia
1. O briefing com os objectivos do projecto.
2. A pesquisa e análise do contexto ambiental onde vai decorrer o projecto, seja sobre a área envolvente e as culturas que mais se adaptam a cada sítio, seja sobre o próprio gosto e formas de vida do cliente ou previstas para o local a trabalhar.
3. O desenho do projecto e a sua apresentação ao cliente.
4. O planeamento financeiro e dos próprios trabalhos (nomeadamente por causa das estações do ano e da interacção com os outros trabalhos de construção).
5. A execução do projecto final e a gestão de toda a operação.
6. Acompanhamento da adaptação das plantas e do evoluir do próprio jardim.
Arquitectura sustentável
Falamos de arquitectura sustentável para enquadrar as preocupações ambientais e ecológicas que permitem a qualidade da obra tanto quanto a qualidade e o bem-estar de quem dela usufrui. Pensar na sustentabilidade é pensar a prazo preparando a obra para ser mais amiga do ambiente. Podemos também falar da domótica para que a gestão eficiente das diferentes funcionalidades esteja à distância de um click.
Arquitectura paisagista
Não dispensamos a arquitectura paisagística porque é a que melhor sabe pôr em relevo a envolvente e delinear os espaços exteriores, adequando-os à paisagem e às características do território ou da cidade.
Arquitectura moderna
Esta concepção da arquitectura moderna estende-se também à visão das cidades e ao seu planeamento, assim como à preocupação de encontrar as soluções mais simples, mais racionais e mais práticas para os alojamentos, tentado dar resposta às necessidades de reconstrução que a destruição das cidades durante a 2ª Guerra Mundial tornou urgente.


