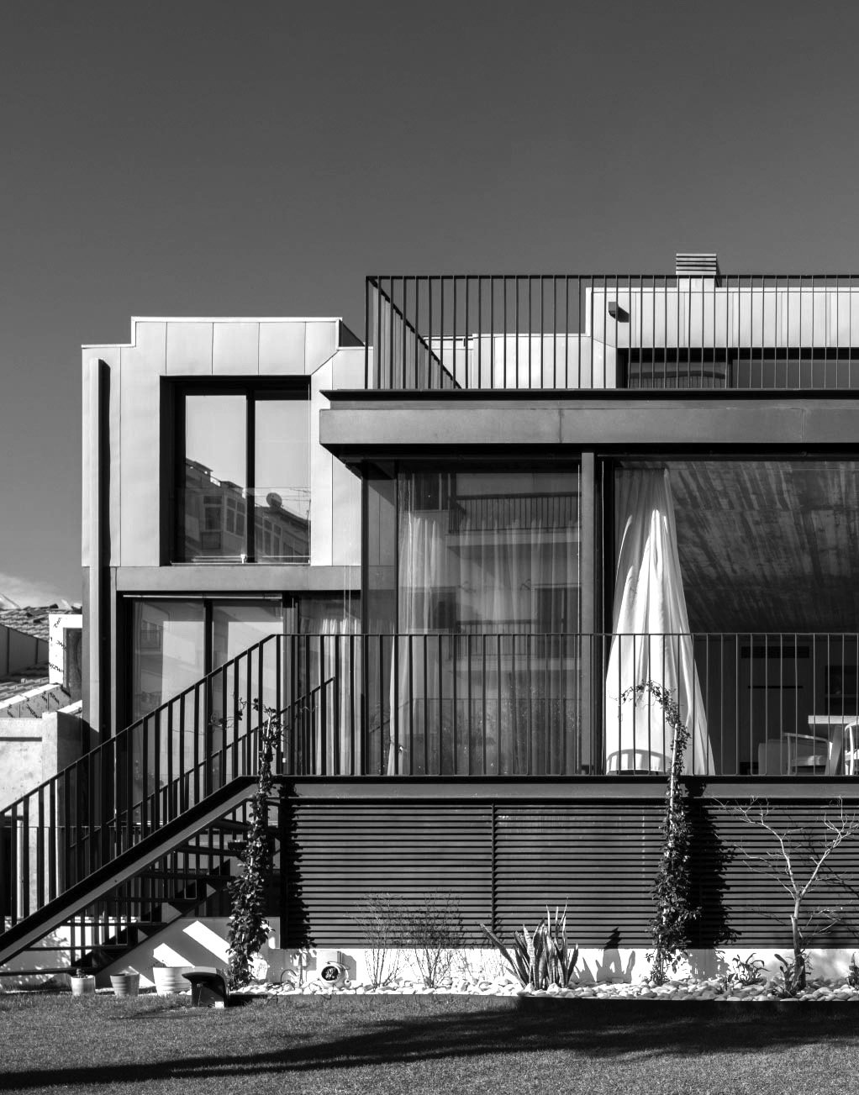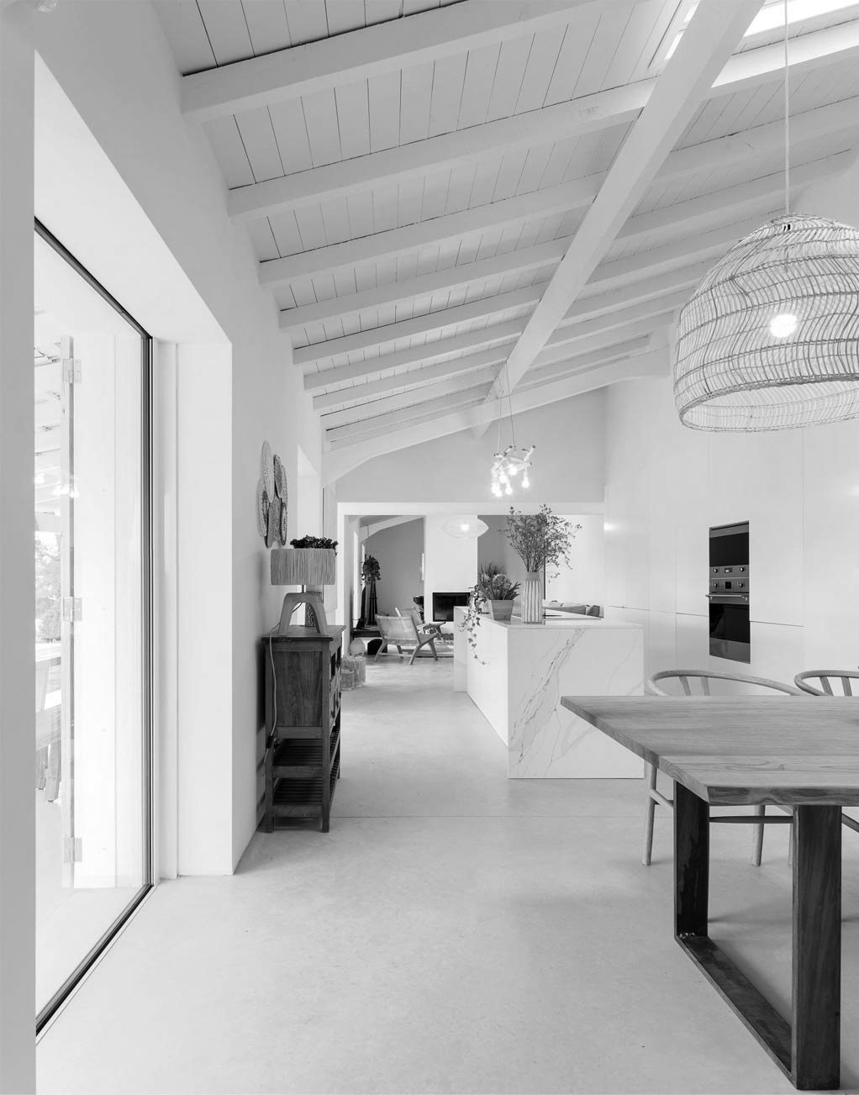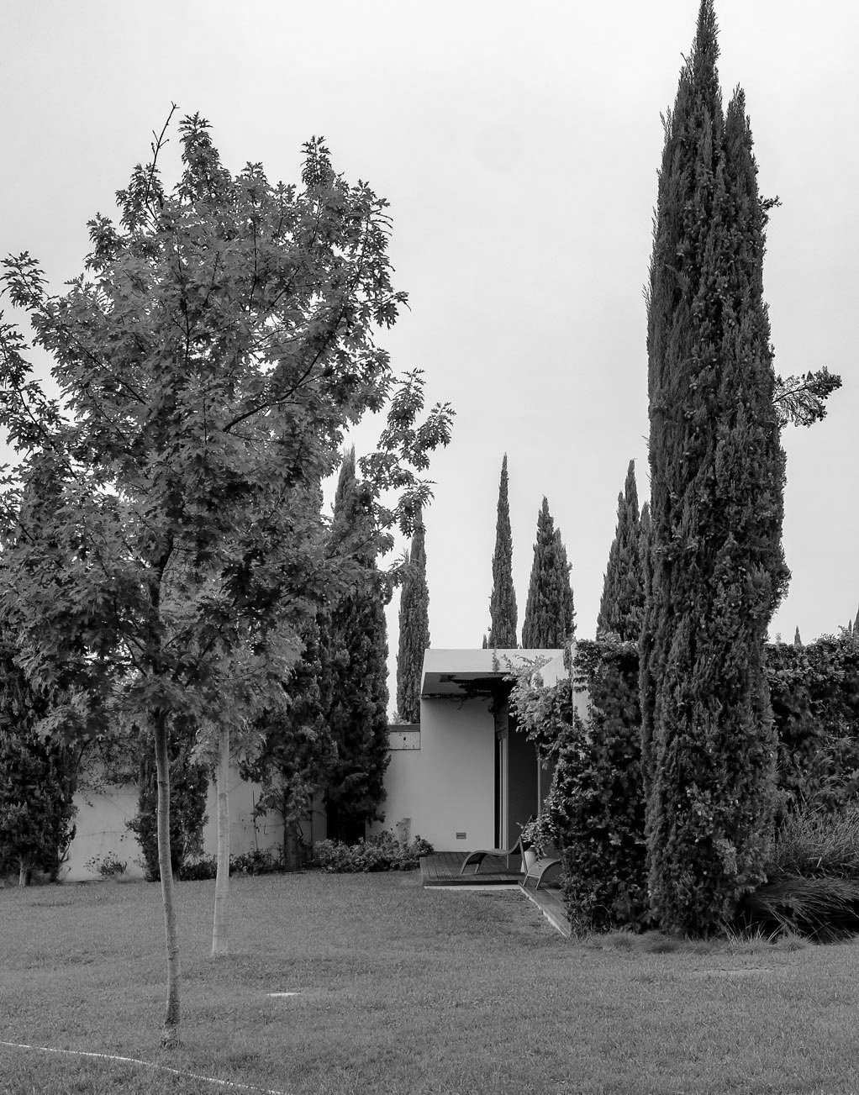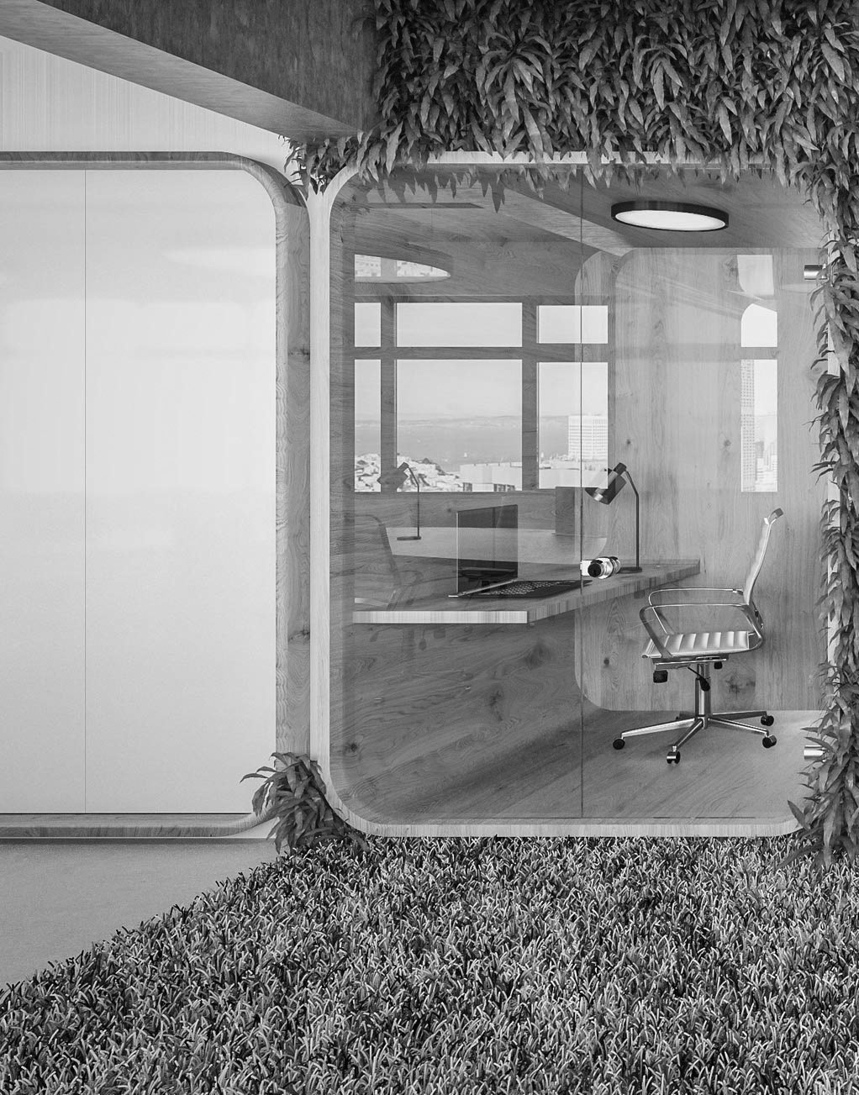
Arquitectura sustentável
Limitar o impacto da construção e dos edifícios no ambiente, melhorando a vida das pessoas e da comunidade é o grande objectivo da arquitectura sustentável. Quando falamos de arquitectura sustentável falamos de um processo contínuo que vai da concepção, desenho e planeamento da obra à escolha dos materiais e, mesmo, até à construção.
São inúmeras as dimensões que a busca da arquitectura sustentável inclui, como:
⦿ O desenho e implementação dos sistemas térmicos, de forma não só a poupar energia mas igualmente a capturá-la;
⦿ Implementação adequada das casas e edifícios para potenciar o aquecimento e o arrefecimento natural assim como a luminosidade;
⦿ Utilização intensiva das energias naturais como o solar;
⦿ Criação de estruturas de recolha, armazenamento e reciclagem de águas, que serão utilizadas quer na casa quer nos jardins;
⦿ Utilização de plantas na cobertura das paredes e dos telhados, o que irá permitir maior eficiência térmica;
⦿ Utilização de materiais naturais e recicláveis, como a madeira, a cortiça, ou o cânhamo por exemplo;
⦿ Substituição dos materiais convencionais como o betão e os plásticos por outros mais amigos do ambiente e menos poluidores, como por exemplo a taipa e os bioplásticos;
⦿ Integração harmoniosa na paisagem, tirando partido da sua especificidade e da sua orientação.
A análise correcta do investimento necessário para a construção e a viabilidade de projectos hoteleiros, comerciais ou outros é um factor que também se deve ter em conta na dimensão da sustentabilidade. As casas abandonadas que vemos por aí a degradarem-se lentamente, as estradas meias feitas com as estruturas de ferro à vista, os edifícios inacabados que o tempo vai desmembrando e espalhando os restos pelos campos, são exemplos do que muitas vezes acontece por mau planeamento e falta de recursos contribuindo para um ambiente mais poluído e esteticamente deplorável que, certamente, põe em causa a sustentabilidade dos sítios onde se encontram.
O programa da arquitectura sustentável é ambicioso mas urgente quando diariamente assistimos aos efeitos das alterações climáticas. Um dos maiores problemas desta especialidade é o facto de se ter convencionado de que ela é mais cara e por isso só possível para quem consegue suportar este tipo de “extras”. No entanto, a médio e longo prazo é real a rentabilidade individual e colectiva deste processo.
Existem já modelos de avaliação financeira para este tipo de arquitectura sustentável, desenvolvidos nomeadamente pelo International Living Future Institute, uma organização não governamental que reúne arquitectos, designers, economistas, engenheiros de diversas especialidades e decisores públicos e da indústria com o objectivo de promover uma sociedade mais justa, culturalmente mais rica e, acima de tudo, ecológica.
Até porque a indústria do imobiliário é uma das mais poluentes do planeta e daí que nos últimos anos se tenham feitos esforços científicos, técnicos e culturais para implementar uma arquitectura cada vez mais sustentável. Para começarmos, podemos falar do isolamento térmico das casas e dos edifícios que em Portugal é tão dramático. Ou das janelas que não isolam.
O investimento inicial para criar uma casa termicamente confortável é facilmente recuperado e daí que seja sempre aconselhado. A questão da água torna-se cada dia mais importante. Coisas simples como um correcto isolamento das canalizações que diminuem o desperdício são obrigatórias. Mas sempre que possível, porque não aproveitar a água da chuva numa moradia rodeada de jardins e que vai precisar de rega? Se prepararmos logo de início o aproveitamento das águas, a criação de cisternas enterradas, e a separação das águas cinzentas para reutilização fácil, é fazermos contas à poupança conseguida.
E se falarmos em energia? Os ganhos energéticos começam pela escolha da orientação solar tão cara aos antigos e que durante anos ignorámos, passam pelo bom isolamento do edifício e estendem-se à utilização de sistemas fotovoltaicos ou mesmo de painéis solares. Estes últimos têm a vantagem de além de assegurarem a energia das casas ainda poderem vendê-la à rede, o que num país com tantas horas de sol como Portugal será certamente uma mais valia. Portugal tem entre 2.200 e 3.000 horas de sol anuais, enquanto por exemplo a Alemanha tem entre 1.200 e 1.700 horas.
Podemos ser mais ousados e pensarmos em fachadas verdes que tanto são um elemento decorativo como fazem parte do sistema térmico.
Muito utilizadas em espaços de escritórios pois melhoram o conforto visual e a positividade do ambiente de trabalho. Ou utilizarmos sempre que possível os materiais recicláveis quer para isolamento como a corticite, quer como elementos da própria construção. Nas zonas mais quentes do Alentejo litoral já é hoje comum a utilização de telhados de canas ou de bamboo que para além do seu pitoresco são facilmente recicláveis.
Os desafios da arquitectura sustentável são muitos e para nós esta é uma especialidade que acarinhamos e aconselhamos quer estejamos a projectar uma moradia, um hotel, escritórios ou mesmo espaços comerciais, pois estamos plenamente conscientes do peso que a nossa actividade tem no ambiente. Uma outra vertente da arquitectura sustentável é a reutilização de edifícios e a sua readaptação a novos usos. Podemos dar o exemplo das grandes fábricas abandonadas que são reaproveitadas para museus ou áreas expositivas. Mas também podemos dar o exemplo, apesar de pouco visto entre nós, do reaproveitamento de contentores como casas de habitação e até locais de trabalho.
A arquitectura sustentável nas suas múltiplas vertentes é por isso um imperativo, quer para as pessoas individualmente falando, quer para os decisores e organismos públicos que deverão ter como missão promover e enquadrar regulatoriamente cidades e edifícios cada vez mais amigos do ambiente e do futuro.
Tem alguma dúvida? Entre em contato.
Os nossos projectos




Metodologia
1. O briefing com os objectivos do projecto.
2. A pesquisa e análise do contexto ambiental onde vai decorrer o projecto, seja sobre a área envolvente e as culturas que mais se adaptam a cada sítio, seja sobre o próprio gosto e formas de vida do cliente ou previstas para o local a trabalhar.
3. O desenho do projecto e a sua apresentação ao cliente.
4. O planeamento financeiro e dos próprios trabalhos (nomeadamente por causa das estações do ano e da interacção com os outros trabalhos de construção).
5. A execução do projecto final e a gestão de toda a operação.
6. Acompanhamento da adaptação das plantas e do evoluir do próprio jardim.
Arquitectura de interiores
Completamos os projectos com os especialistas de arquitectura de interiores que preparam os espaços para as solicitações da vida. Tão ou mais importantes quanto falamos de moradias familiares, de escritórios ou de lojas. A arquitectura de interiores faz a síntese que dá um cunho particular a cada projecto.
Arquitectura paisagista
Não dispensamos a arquitectura paisagística porque é a que melhor sabe pôr em relevo a envolvente e delinear os espaços exteriores, adequando-os à paisagem e às características do território ou da cidade.
Arquitectura moderna
Esta concepção da arquitectura moderna estende-se também à visão das cidades e ao seu planeamento, assim como à preocupação de encontrar as soluções mais simples, mais racionais e mais práticas para os alojamentos, tentado dar resposta às necessidades de reconstrução que a destruição das cidades durante a 2ª Guerra Mundial tornou urgente.






