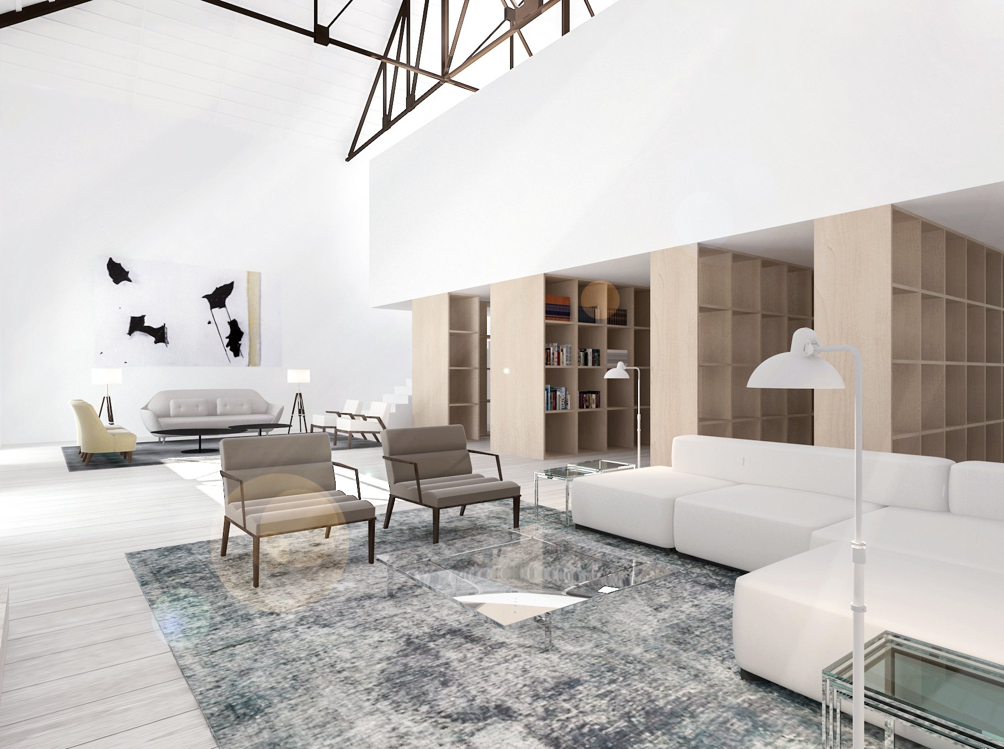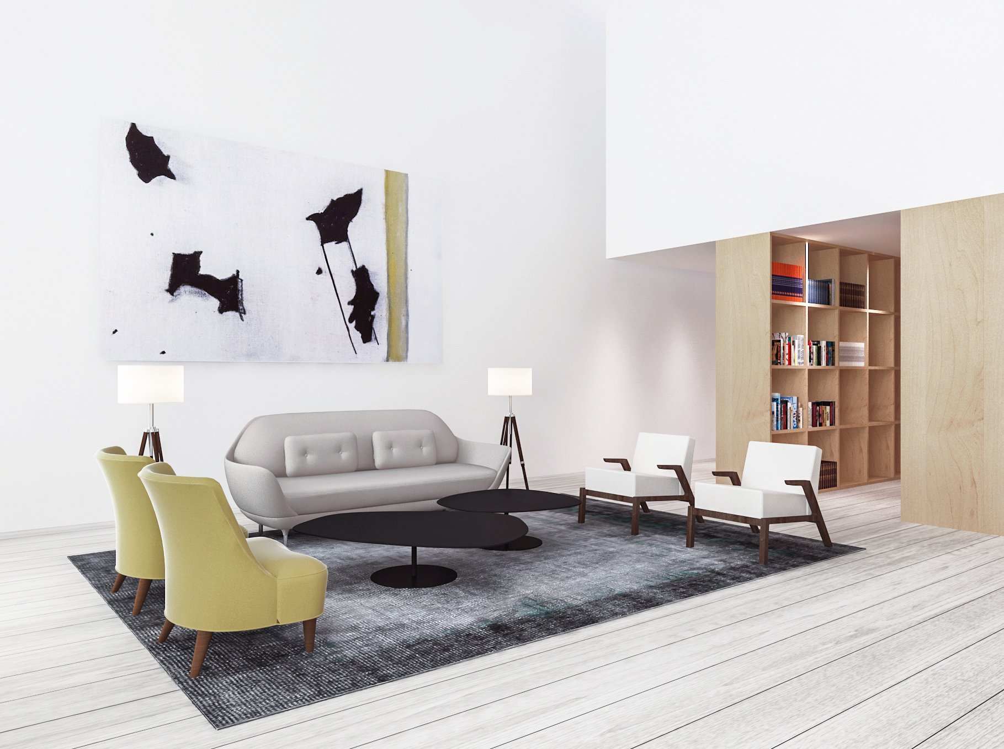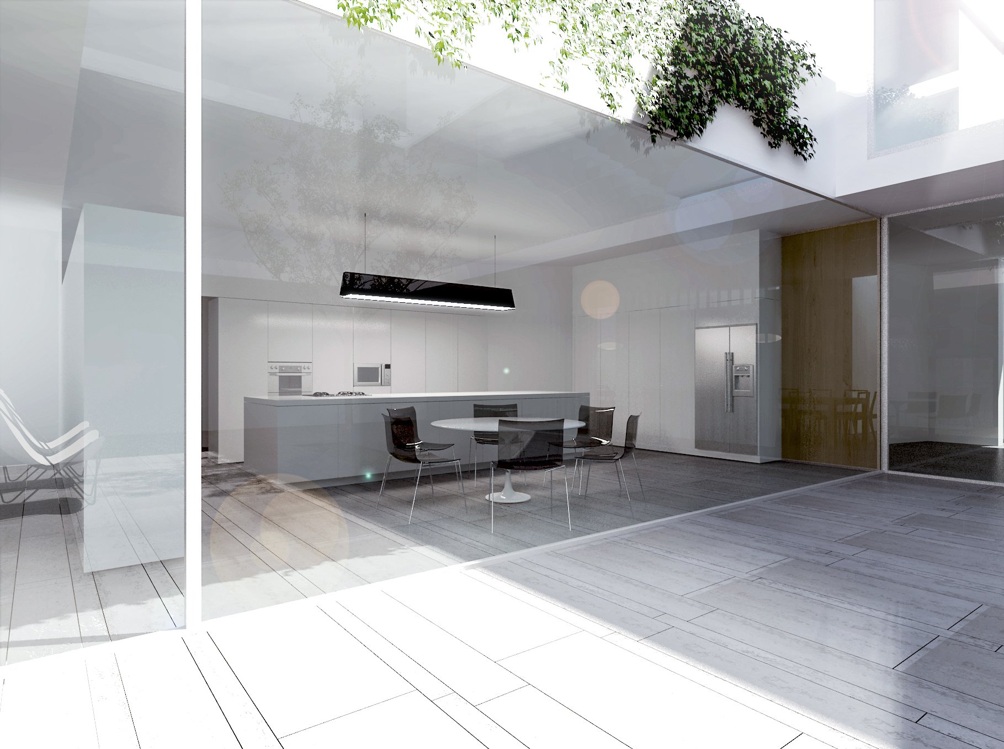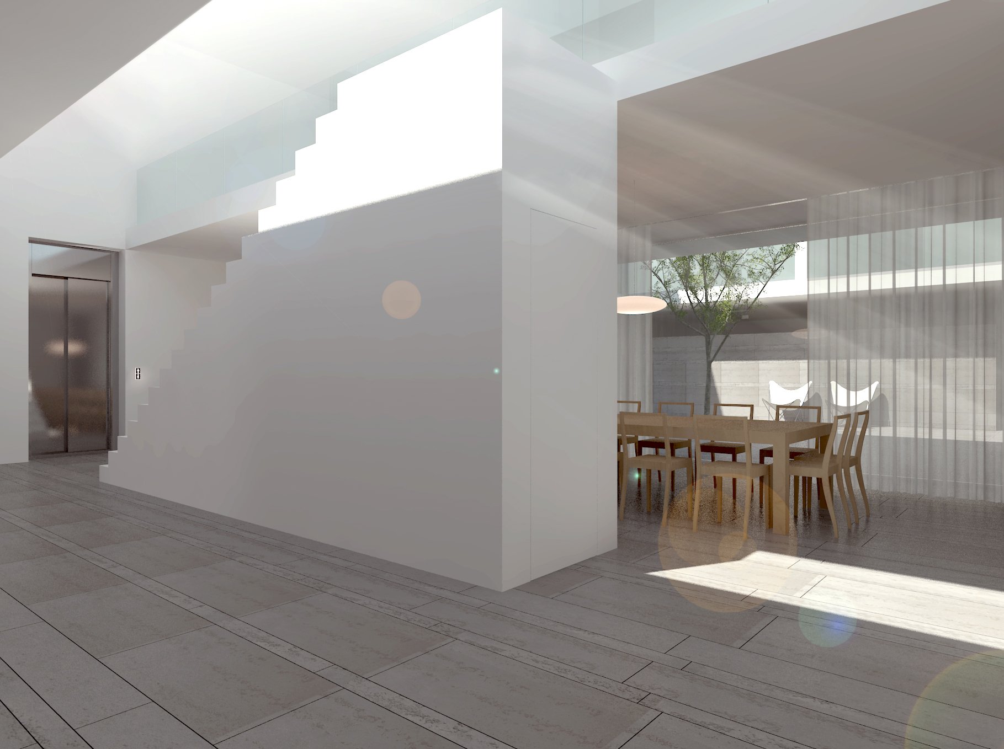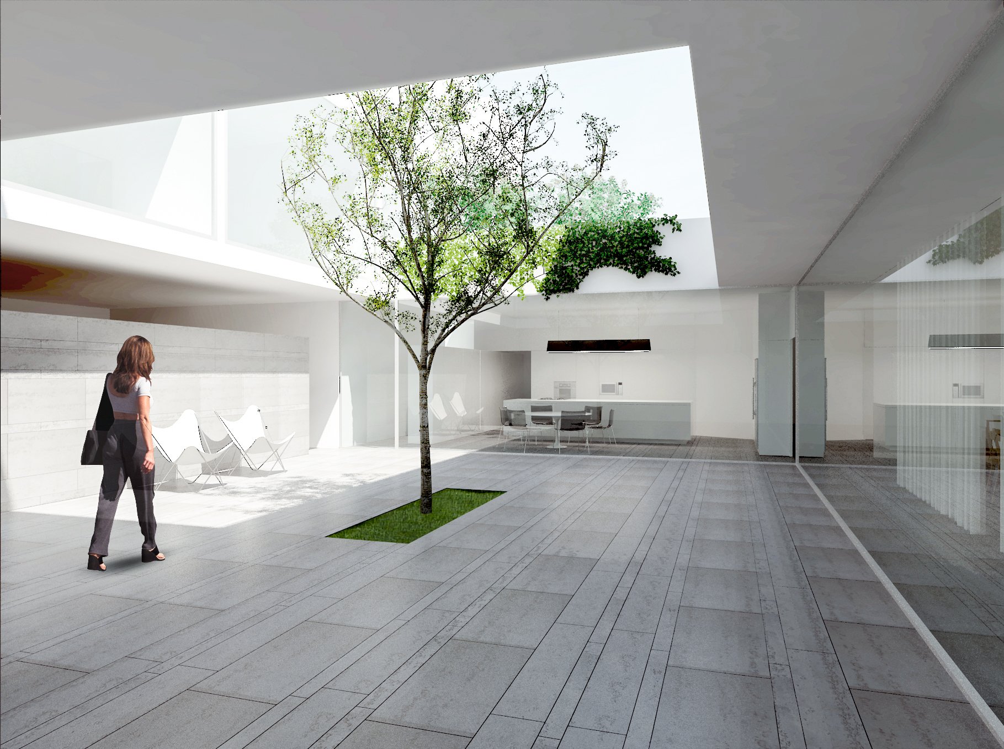Apartamento -Loft Beato
Place: Lisbon, Portugal
Year: 2018
Client: Private
Status: In Progress
Study developed for the creation of a house where an industrial warehouse currently exists. Our big challenge was to introduce the dense and complex program of a house in a space where we could not open spans to the sides or back.
Thus, it was decided to develop courtyards that interconnect the house and where it turns in search of light and ventilation, creating games of full and empty and very rich connections between the floors.

